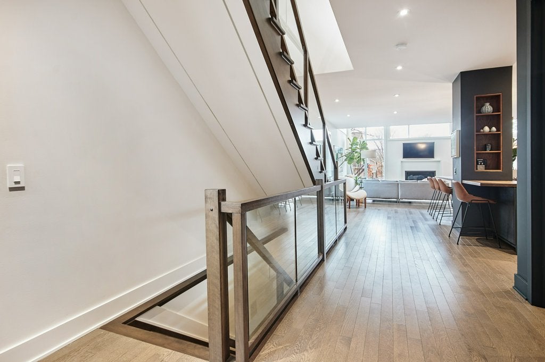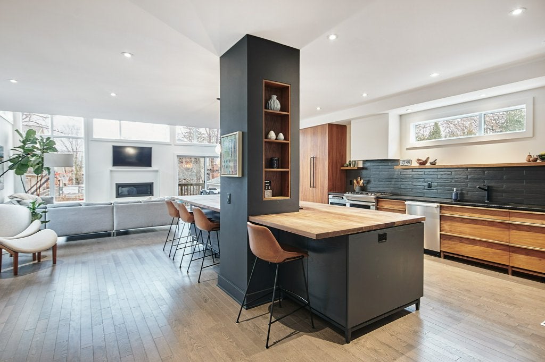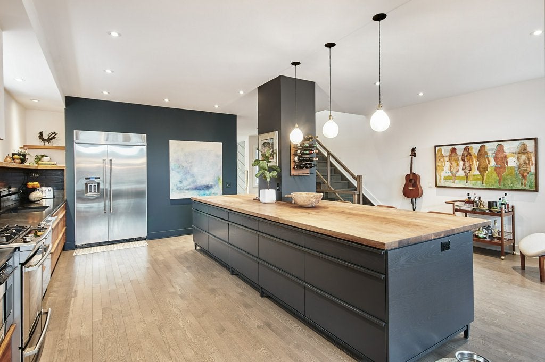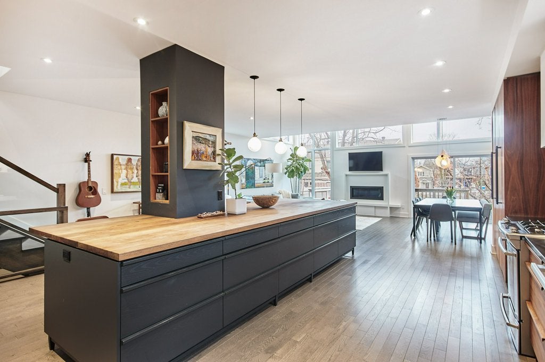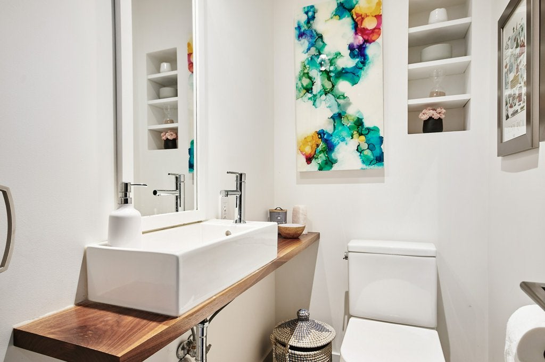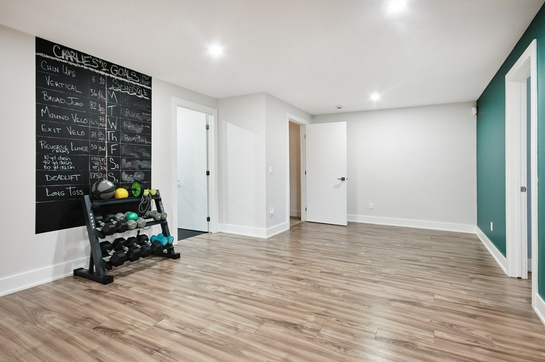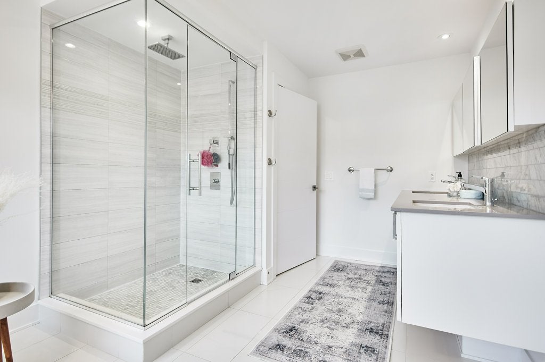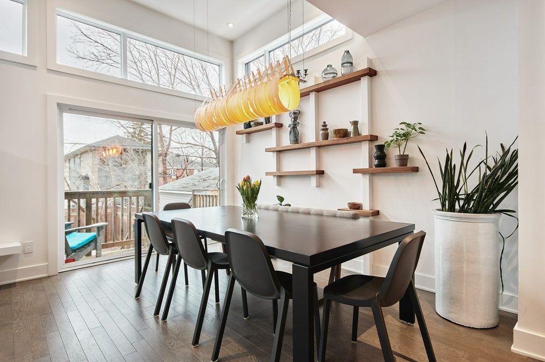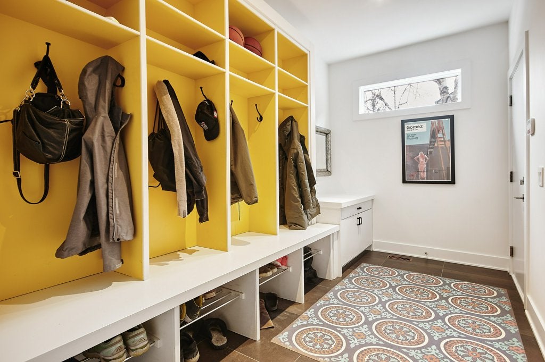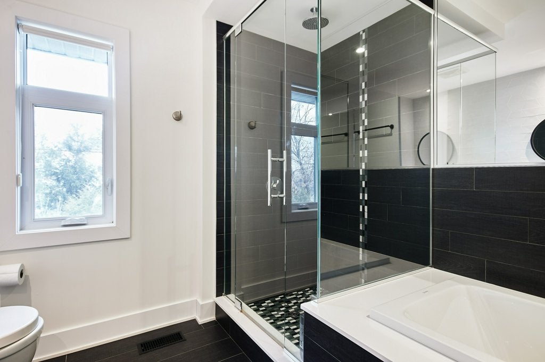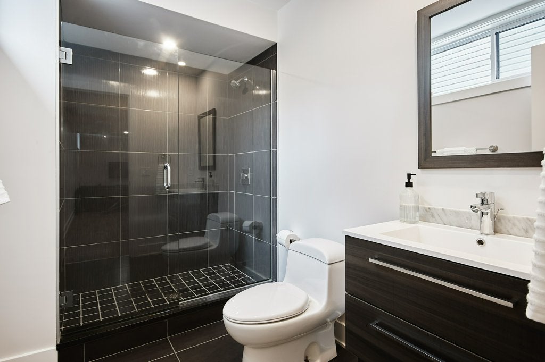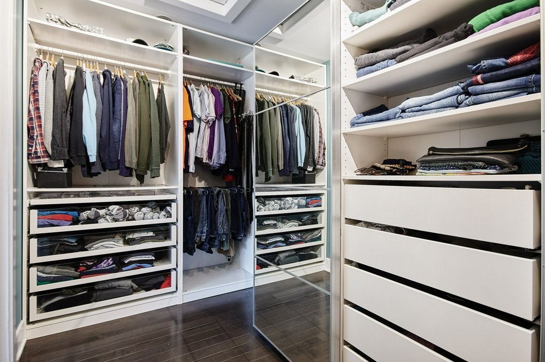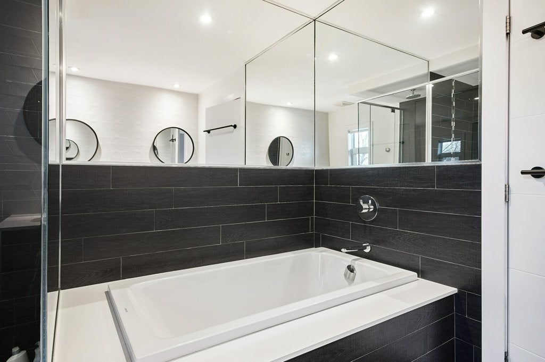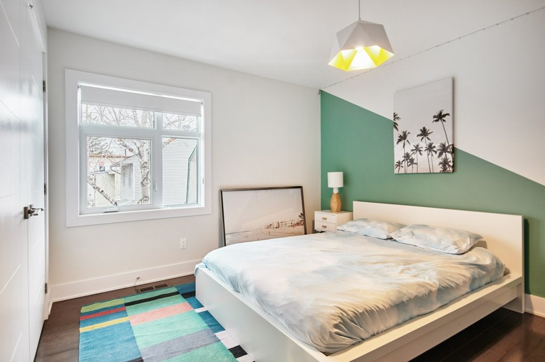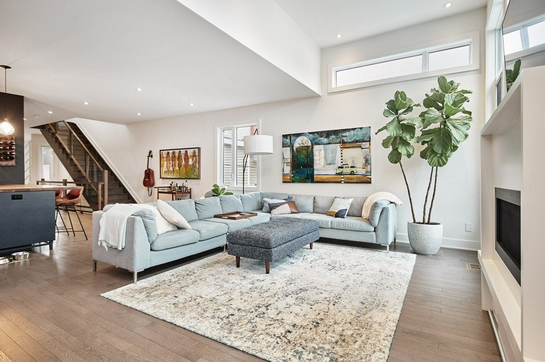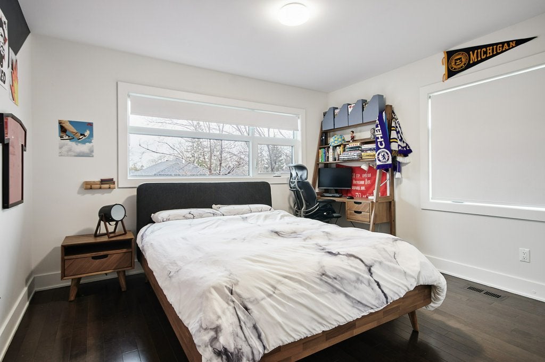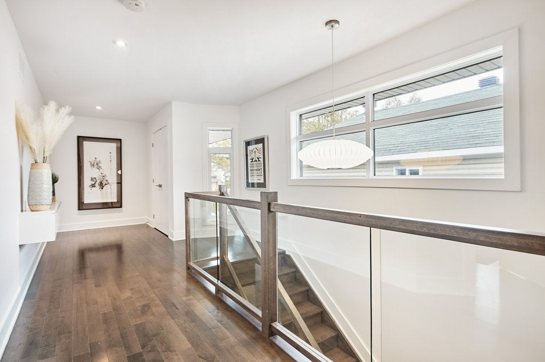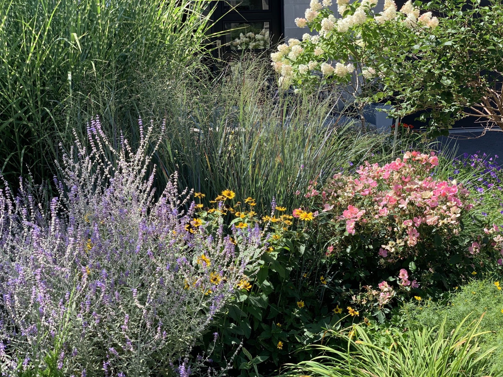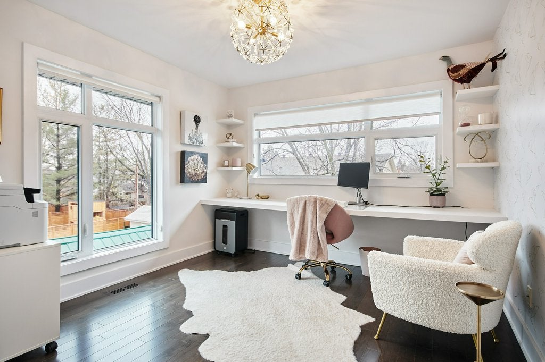On a quiet street in Westboro, surrounded by a mix of impressive newly built executive homes and renovated originals, this spacious and bright urban 5bed/4bath home is ready to welcome its next owners.
Anchored by hardwood floors, sun-filled and west-facing windows, and custom millwork, everything about this home says “move-in and relax”.
Past a colourful and fresh perennial garden, step up onto the front porch to enter through the oversize double doors. As you enter the home, the large and inviting foyer beckons you in, while the stylish custom-built kitchen invites you to stay awhile.
A 13′ walnut island is the centrepiece of this space, accented by matching cabinetry (from a single walnut tree) with loads of functional storage drawers and shelves for everyday entertaining. Built-in appliances and display shelving make this kitchen truly the heart of the home.
The open dining/family room is bright and sunny with floor-to-ceiling west-facing windows and a Scandi-inspired gas fireplace and hearth. It’s particularly gorgeous as the sun sets to the west and the afternoon/evening light filters in.
A sliding glass door leads to a tidy deck with natural gas hook-up and stairs down to a fully-fenced yard. Stay active with friends and family on your own professionally installed “Sport Court” basketball half-court.
A sleek powder room and a mudroom with custom cabinetry make up the rest of the main level, while an attached over-sized single car garage with Tesla charger keeps your car and your outdoor gear secure.
Upstairs, the principal suite includes a walk-in closet with multi-functional cabinetry, and an ensuite bath featuring vanity with double sinks, plenty of storage, soaker tub, walk-in shower and water closet. On this level, you will also find three additional bedrooms, each with plenty of work-from-home spaces and options. One bedroom has a large built-in desk under a sunny window, while another has a shelving and desk system affixed across the wall. A full bathroom with double sinks, tub and walk-in shower, a laundry room, and a large linen closet offer ample function and storage.
The finished lower level has a full bath, large finished rec room, bedroom with west and south-facing windows, a gym, and storage room. Cable and broadband in every space allows for a multitude of options in this flexible space.
Westboro is one of Ottawa’s trendiest, family-friendly, walkable neighbourhoods. This home is within steps of Churchill PS, Broadview PS and Nepean HS, easy commuting, walkable to Westboro Village’s shopping, eating, coffee shops, farmer’s market and the river bicycle paths, and easy access to both the Queensway (417) and Gatineau Park.
Don’t wait to visit this warm and stylish home. Email or text 613.898.1184 to book an appointment today!
Anchored by hardwood floors, sun-filled and west-facing windows, and custom millwork, everything about this home says “move-in and relax”.
Past a colourful and fresh perennial garden, step up onto the front porch to enter through the oversize double doors. As you enter the home, the large and inviting foyer beckons you in, while the stylish custom-built kitchen invites you to stay awhile.
A 13′ walnut island is the centrepiece of this space, accented by matching cabinetry (from a single walnut tree) with loads of functional storage drawers and shelves for everyday entertaining. Built-in appliances and display shelving make this kitchen truly the heart of the home.
The open dining/family room is bright and sunny with floor-to-ceiling west-facing windows and a Scandi-inspired gas fireplace and hearth. It’s particularly gorgeous as the sun sets to the west and the afternoon/evening light filters in.
A sliding glass door leads to a tidy deck with natural gas hook-up and stairs down to a fully-fenced yard. Stay active with friends and family on your own professionally installed “Sport Court” basketball half-court.
A sleek powder room and a mudroom with custom cabinetry make up the rest of the main level, while an attached over-sized single car garage with Tesla charger keeps your car and your outdoor gear secure.
Upstairs, the principal suite includes a walk-in closet with multi-functional cabinetry, and an ensuite bath featuring vanity with double sinks, plenty of storage, soaker tub, walk-in shower and water closet. On this level, you will also find three additional bedrooms, each with plenty of work-from-home spaces and options. One bedroom has a large built-in desk under a sunny window, while another has a shelving and desk system affixed across the wall. A full bathroom with double sinks, tub and walk-in shower, a laundry room, and a large linen closet offer ample function and storage.
The finished lower level has a full bath, large finished rec room, bedroom with west and south-facing windows, a gym, and storage room. Cable and broadband in every space allows for a multitude of options in this flexible space.
Westboro is one of Ottawa’s trendiest, family-friendly, walkable neighbourhoods. This home is within steps of Churchill PS, Broadview PS and Nepean HS, easy commuting, walkable to Westboro Village’s shopping, eating, coffee shops, farmer’s market and the river bicycle paths, and easy access to both the Queensway (417) and Gatineau Park.
Don’t wait to visit this warm and stylish home. Email or text 613.898.1184 to book an appointment today!
Address
514 Melbourne Ave
Type of Dwelling
HOUSE
Area
Westboro
Sub-Area
Ottawa
Bedrooms
5
Bathrooms
4
Floor Area
3,800 Sq. Ft.
Year Built
2014
Listing Brokerage
Royal Lepage Team Realty
Basement Area
Fully Finished
Tax Amount
$14,728.00
Tax Year
2022
Features
Washer, Dryer, Hood Fan, Stove, Fridge, Microwave, Alarm System, Auto Garage Door Opener, External Natural Gas Hookup, Window Blinds and Draperies, Built-in desk in 3rd bedroom and Affixed desk in 2nd bedroom, Light fixtures, Basketball hoop, Fencing, Netting, TV mounts, Tesla charger, Central Vac rough-in
Amenities
Gym Parking


