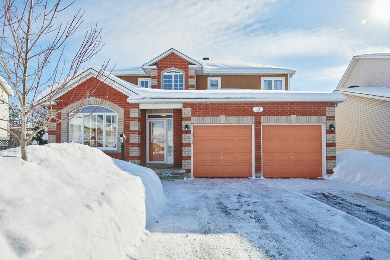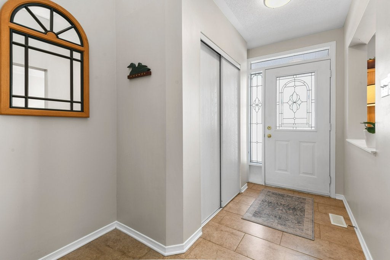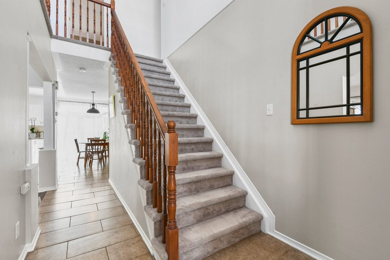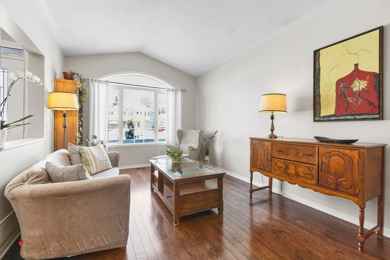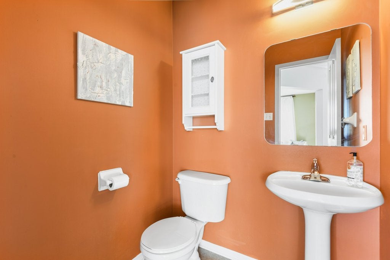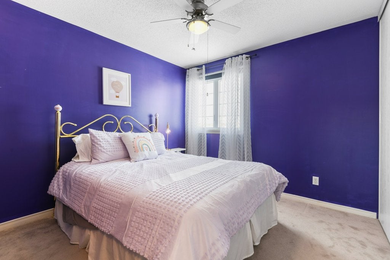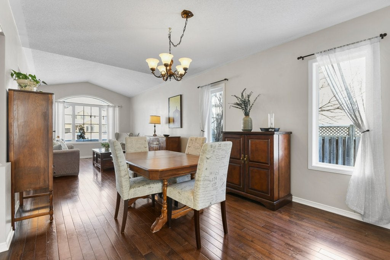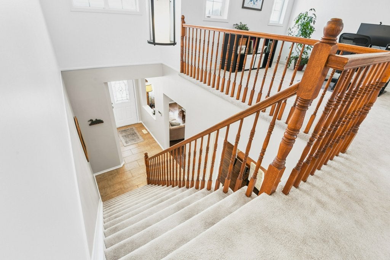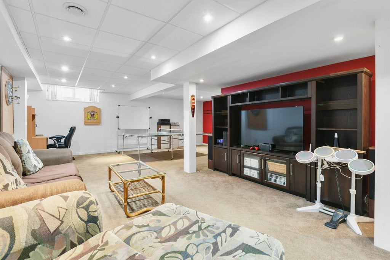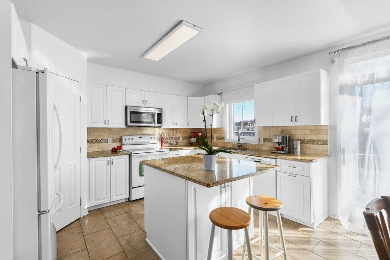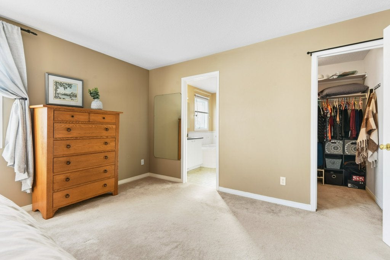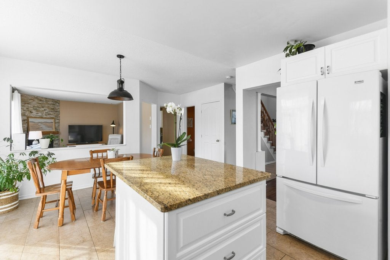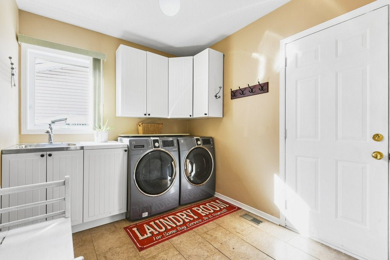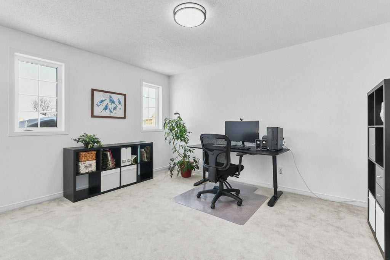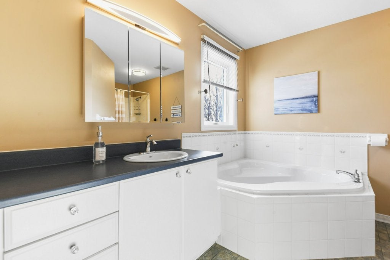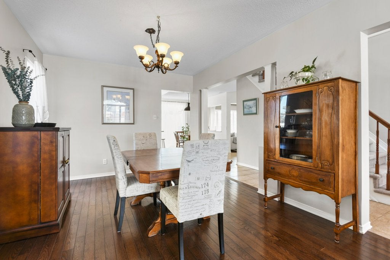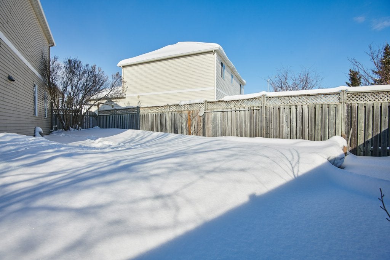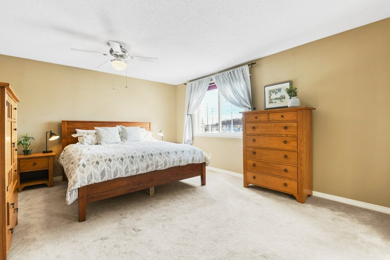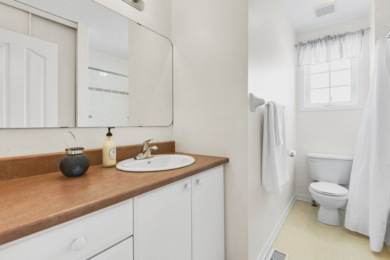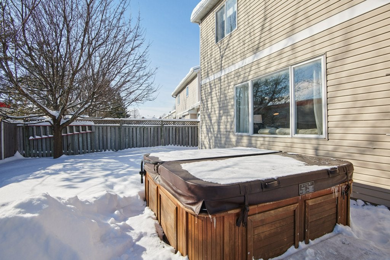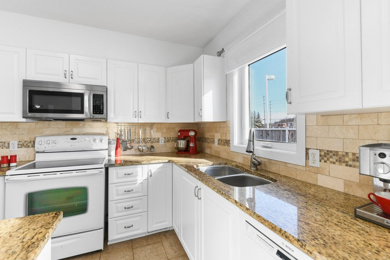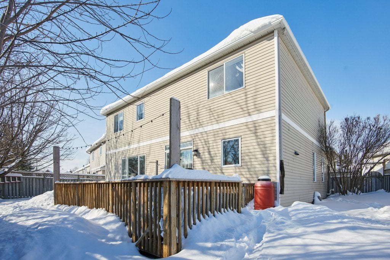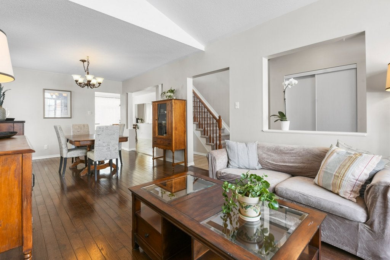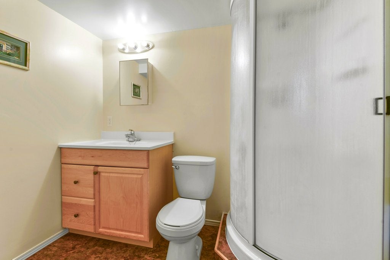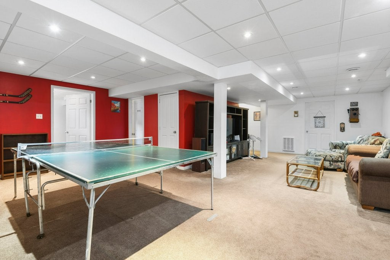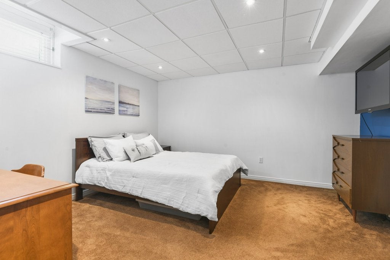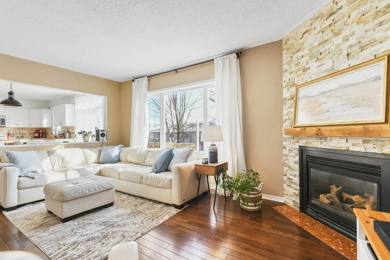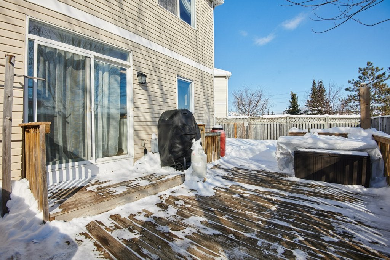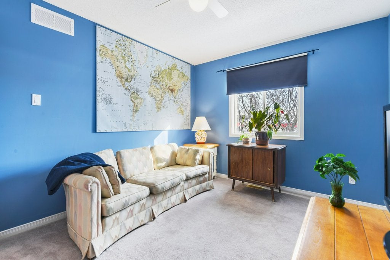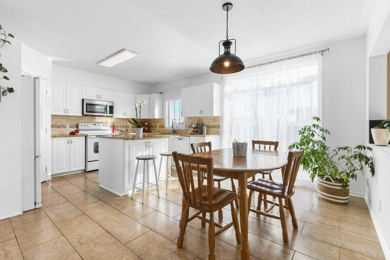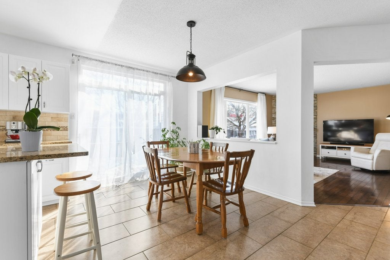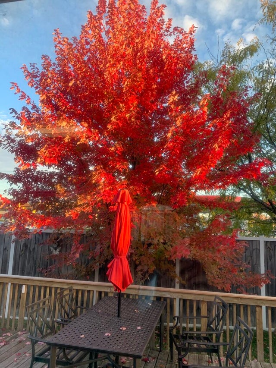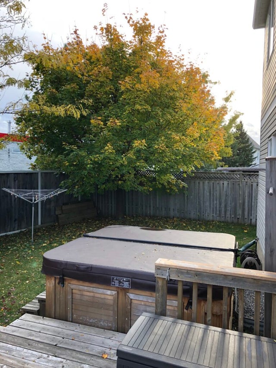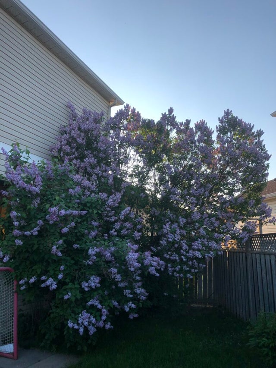Spacious and bright, quiet and convenient, this light-filled home has over 3,400 SF of finished living space for the whole family. Entertain friends in the formal living and dining room that front on the quiet court. Enjoy weekday meal time in the updated eat-in kitchen connected to the cozy family room at the back. Just outside the sliding glass doors, grill and eat al fresco on your large deck, grow veggies and watch the kids play in your pie-shaped yard, and spend a steamy winter’s evening in your very own hot tub. The layout is the star of this home: Drive into your dry garage and drop the coats and boots in the mudroom. Then, drop your parcels in the kitchen just a few steps away. Upstairs, work from home, workout or simply relax in a huge loft space. You’ll sleep soundly in a primary suite designed for relaxation and organization with its soaker tub, and walk-in closet. At the other end of the hall are two proportionate bedrooms and another full bath. The large finished basement will keep everyone entertained! With space for ping pong and games, media viewing, a workshop, plus an additional room that is currently used as a guest suite with walk-in closet and a bathroom.A home in Barrhaven that is conducive to car-free living is rare! This home is within 250 metres of an express bus downtown, restaurants, a grocery store, Starbucks, nature trails, parks and many more amenities.
Address
12 Glenrose Ct
Type of Dwelling
HOUSE
Sub-Area
Ottawa
Bedrooms
2
Bathrooms
2
Floor Area
3,400 Sq. Ft.
Year Built
2000
Listing Brokerage
Royal Lepage Team Realty
Basement Area
Fully Finished
Tax Amount
$5,085.00
Tax Year
2022
Amenities
Washer, Dryer, Hood Fan, Stove, Fridge, Microwave, Auto Garage Door Opener, Window Blinds and Draperies, Light fixtures, Hot tub
Parking
2-Car Garage Attached, Surface parking for 2 additional
